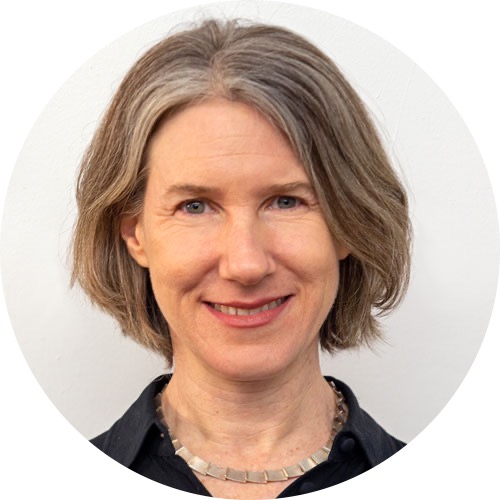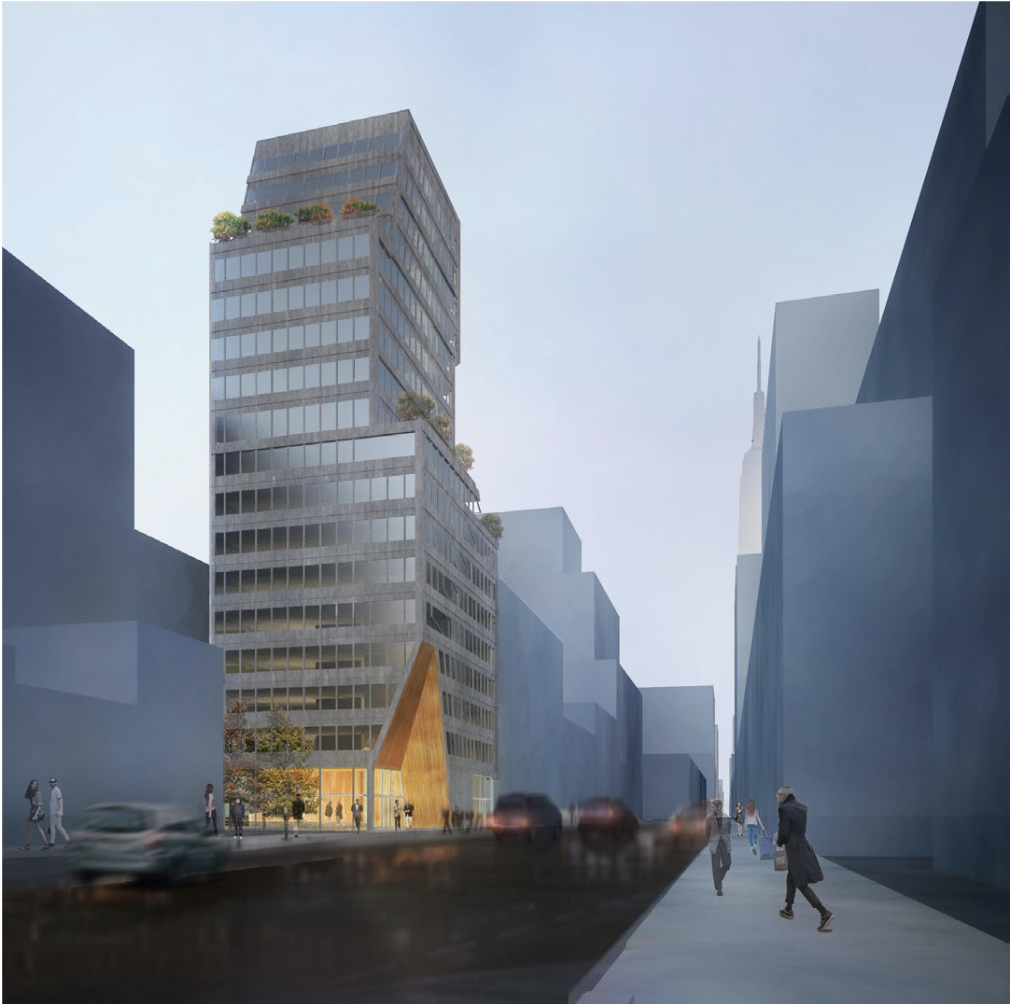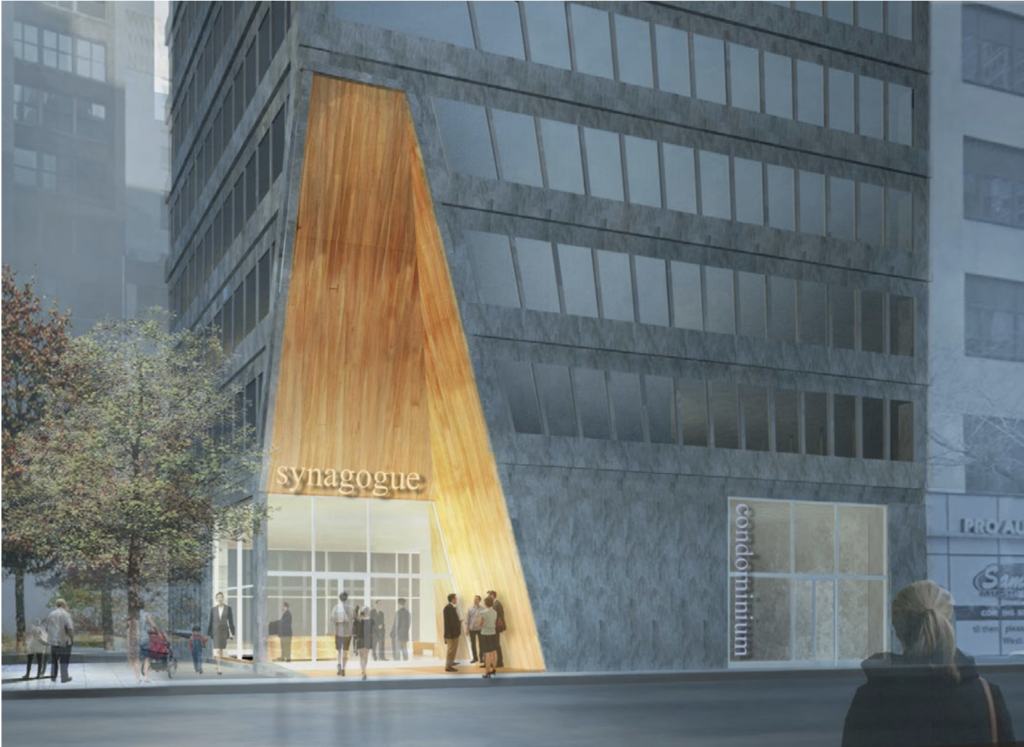
Photo of a church in Iceland by Ludo-Photos (CCO)
A virtual conference sponsored by Canopy Forum and the Center for the Study of Law and Religion at Emory (CSLR) featuring scholars, experts and practitioners who will examine issues facing religious congregations, neighborhoods, towns, and cities where houses of worship are falling into disrepair or vacancy. View selected videos and browse all essays here.
“SynaCondo”

Esther Sperber
From ancient times, cities have been a unique human creation which spurs creativity in the arts, sciences, finance and religion. The greatest cities are engaging because they consist of layers of history, including buildings from different times, styles and industries, all utilized by diverse populations. New York City, while relatively young, has been a magnet for ambitious and creative people as well as tourists because of its diversity and the excitement that the proximity of uses brings.
Religious buildings and worship spaces are scattered throughout New York City. Many of these buildings were constructed decades ago, yet they still stand, sometimes unchanged despite the passing of time. Congregations erected these buildings in their neighborhoods as a center for communal life. However, over time, some of these communities moved to other areas in the city, leaving their buildings behind. In other cases, societal shifts caused neighborhoods to change from predominantly residential to commercial uses, leaving churches and synagogues empty.
Congregations and the buildings that they occupy face many challenges. Buildings that were built in the early twentieth century often do not satisfy the needs of the contemporary congregations that use them. They are typically inaccessible to people with mobility limitations. They are not energy efficient and may be designed for a formal and hierarchical style service which does not suit many contemporary congregations.
Communities that own old churches, mosques, temples and synagogues are often saddled with large maintenance expenses for buildings that have old systems, such as heating and air conditioning. They are often very poor in liquid cash but own very valuable real estate. The West Park Church in Manhattan is an unfortunate example of a building that after being designated as a landmarked building, was saddled with huge costs that the congregation was no longer able to afford.
My architecture office, Studio ST Architects, was asked by the Hudson Yards Synagogue to evaluate their building and the adjacent parking lot that they own. The congregation was founded in 1890 and their current building was constructed in 1925. In other words, many building upgrades were called for. A communal building which included offices and a Hebrew School was demolished in the late 1970s. Despite the synagogue’s sorry state, it was valued at $55 million in 2019, due to Hudson Yards’ new development and gentrification. The congregation was interested in exploring a real estate deal in which the synagogue building and parking lot would be developed by an investor who would provide the congregation with new upgraded space within the building.
There were many reasons the community was seeking a real estate deal. As mentioned above, the building was not accessible and many of the congregants, who were elderly, had difficulty walking up the stairs to the second floor where the main sanctuary was located. The air conditioning system was antiquated and often broken on hot days. The sanctuary, while gracious in scale, was dark and acoustically challenging. The office and classroom spaces were inadequate; there were few bathrooms; and the fourth floor was unusable due to a cost-saving installation of an HVAC system which laid the ductwork on this level.
While the building did not have architectural or historical significance, the community was attached to the building. The decades of both joyous and sorrowful prayers made the sanctuary and its old wood pews sacred to the synagogue members. However, after months of work with a team of engineers and code consultants, we realized that even with a very large budget of approximately $25,000,000, the existing building would not meet the needs of the community in the twenty-first century. The existing floor plates were too thin to accommodate two egress stairs, an elevator and ADA bathrooms on each floor, let alone the programmatic spaces of a sanctuary, social hall, offices, classrooms and Mikvah (a ritual fresh-water bath).
We were interested in using this project to specifically address the Hudson Yards Synagogue’s needs and concurrently develop a case study prototype for other religious institutions which had similarly antiquated buildings that no longer supported their programmatic needs and ethical mission.
Our proposal was a new hybrid building typology which we called a SynaCondo, a mixed-use building housing the synagogue and a residential condominium. Relevant to many religious organizations with similar development opportunities, this building would allow the congregation to thrive alongside residential multifamily housing. Developers would have the opportunity to build in the most profitable areas of the city, while the religious institution would receive cash flow and upgraded spaces and amenities in return.

On the street level, we designed two distinct entrances, clearly distinguishing the residential lobby from the synagogue entry with material differences. From the street, the synagogue appears as a glowing, warm, wood structure, emanating from the solid, gray, stone condominium. Upon entering the lobby, the visitor is welcomed by the serene view of the rear garden through full-height glazing and the intimate daily chapel. A generous curved wood stair leads to the lower level, which houses the wood-clad sanctuary and social hall. The synagogue’s education center — which includes a library, seminar rooms and offices — is located on the second floor, giving these spaces access to windows and views.
Although the Hudson Yards Synagogue’s existing sanctuary is located on the second floor, it does not have exterior views and receives only limited light from a back alley. This is typical of many religious buildings in New York City, which are located on small lots, adjacent to other buildings. In our SynaCondo proposal, we relocated the sanctuary to the lower level to utilize the subterranean space that cannot be used for housing. A new elevator connects all the various synagogue floor levels, from the basement-level sanctuary and social hall to the second-floor offices and classrooms. This helps provide dignified access for those who have trouble walking up and down the stairs.
In order to bring in daylight to the sanctuary, we created a landscaped garden in the backyard. The rear yard setback which is required by the New York City zoning code presented a practical yet lush opportunity. A series of skylights and reflecting pools with a glass floor bring in filtered light to the sanctuary below, creating an ephemeral connection between the earth and sky and allowing the praying congregation to sense the passage of time and seasons.
The ground floor synagogue lobby looks out to the landscaped garden which would be used for a Sukkah, a ritual hut which is used during the fall holiday of Sukkot. A daily chapel is located on this level, inviting commuters and people working in Midtown Manhattan to stop by for the morning, afternoon or evening prayers.
The condominium above consists of comfortable one- and two-bedroom apartments. A number of unique penthouse apartments with views and terraces are located on the tenth floor and the upper four floors of the 19-story building. A separate set of elevators dedicated to residents runs throughout the various apartment floors.

The synergy between the residential tower and the synagogue would extend beyond the financial lifeline that real estate development would give the Hudson Yards Synagogue community. Even outside New York City, religious architecture can coexist among large-scale residential or commercial structures across a diverse range of locations, environments and building types. The synagogue may draw potential tenants, providing a convenient amenity, especially to Orthodox Jews who do not use transportation on the Sabbath. Such mixed-use developments not only help its residents, but also other people within the neighborhood. This further increases the property’s value and profit for the religious institution and the residential developer. Amenity spaces such as the synagogue classrooms and social hall can be used by the residential tenants for events and meetings and give the synagogue an additional stream of income.
As houses of worship age and attendance dwindles, congregations must consider turning to innovative solutions which utilize the mixed-use building typology and challenge the use of space, particularly in dense metropolitan cities where space is limited. In response to this challenge and municipal zoning, SynaCondo is a potential solution for retrofitting antiquated buildings that no longer support the programmatic needs of contemporary society. It is an opportunity to undertake housing shortages, increase the worship space’s cash flow, boost attendance and maximize building use.
SynaCondo exemplifies ways in which zoning laws can benefit the synagogue, the developer and members of the surrounding neighborhood. The residential units, synagogue and other programmatic uses in SynaCondo may be designed to effectively and cohesively function both on an individual and a collective level. Different programmatic elements of the shared buildings are defined by variations in form and material. This new typology questions the traditional view of standalone spaces of worship and is relevant to other religious organizations seeking housing and development opportunities.♦
Esther Sperber is a New York City architect and founded the award-winning firm, Studio ST Architects, in 2003. She writes and lectures on architecture and psychoanalysis, two fields of praxis that strive to reduce human distress and widen the range of human experiences. Born and raised in Jerusalem, Israel she studied architecture at the Technion in Haifa and Columbia University.
Recommended Citation
Sperber, Esther. “SynaCondo.” Canopy Forum, May 10, 2023. https://canopyforum.org/2023/05/10/synacondo/.

